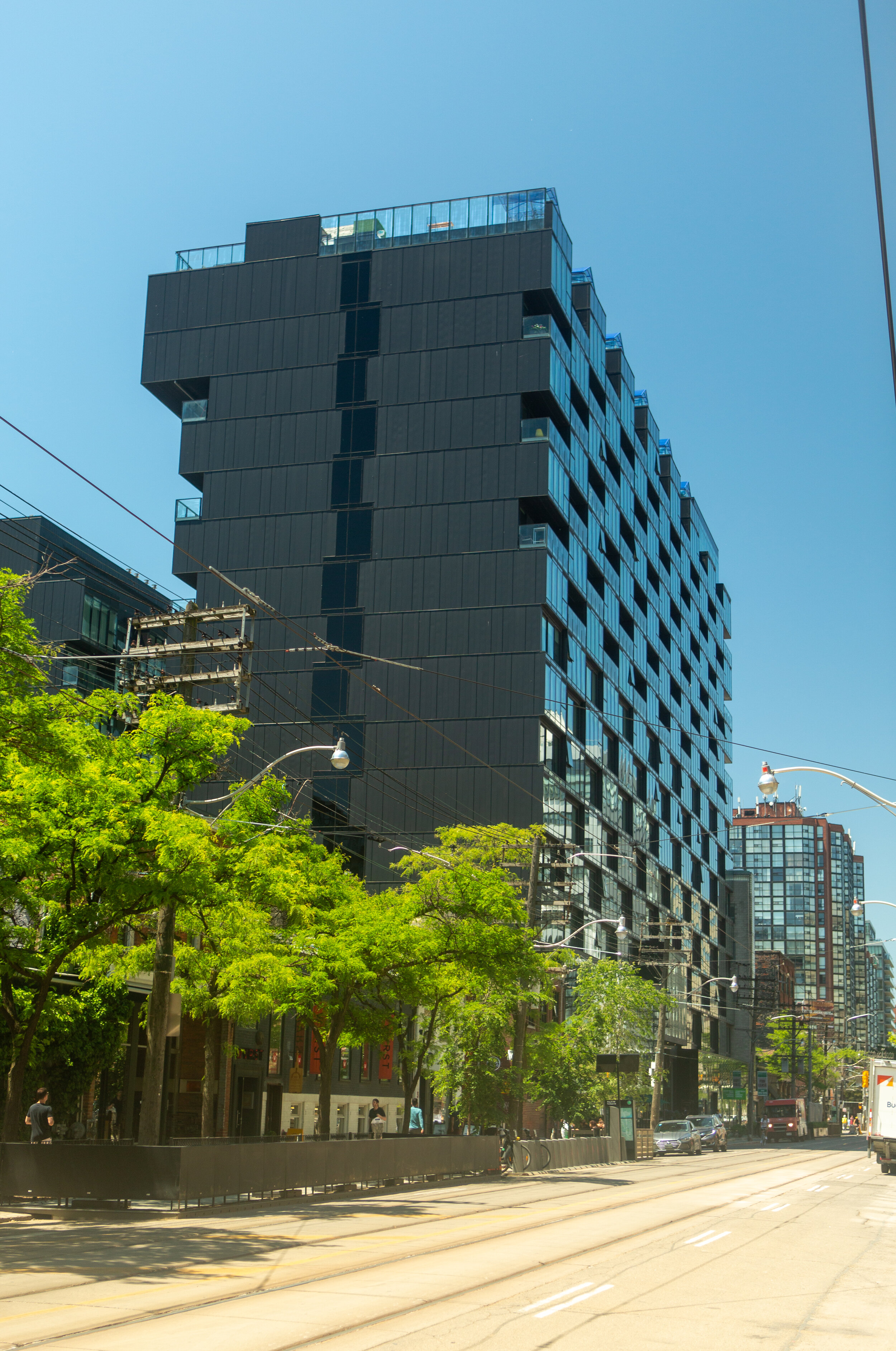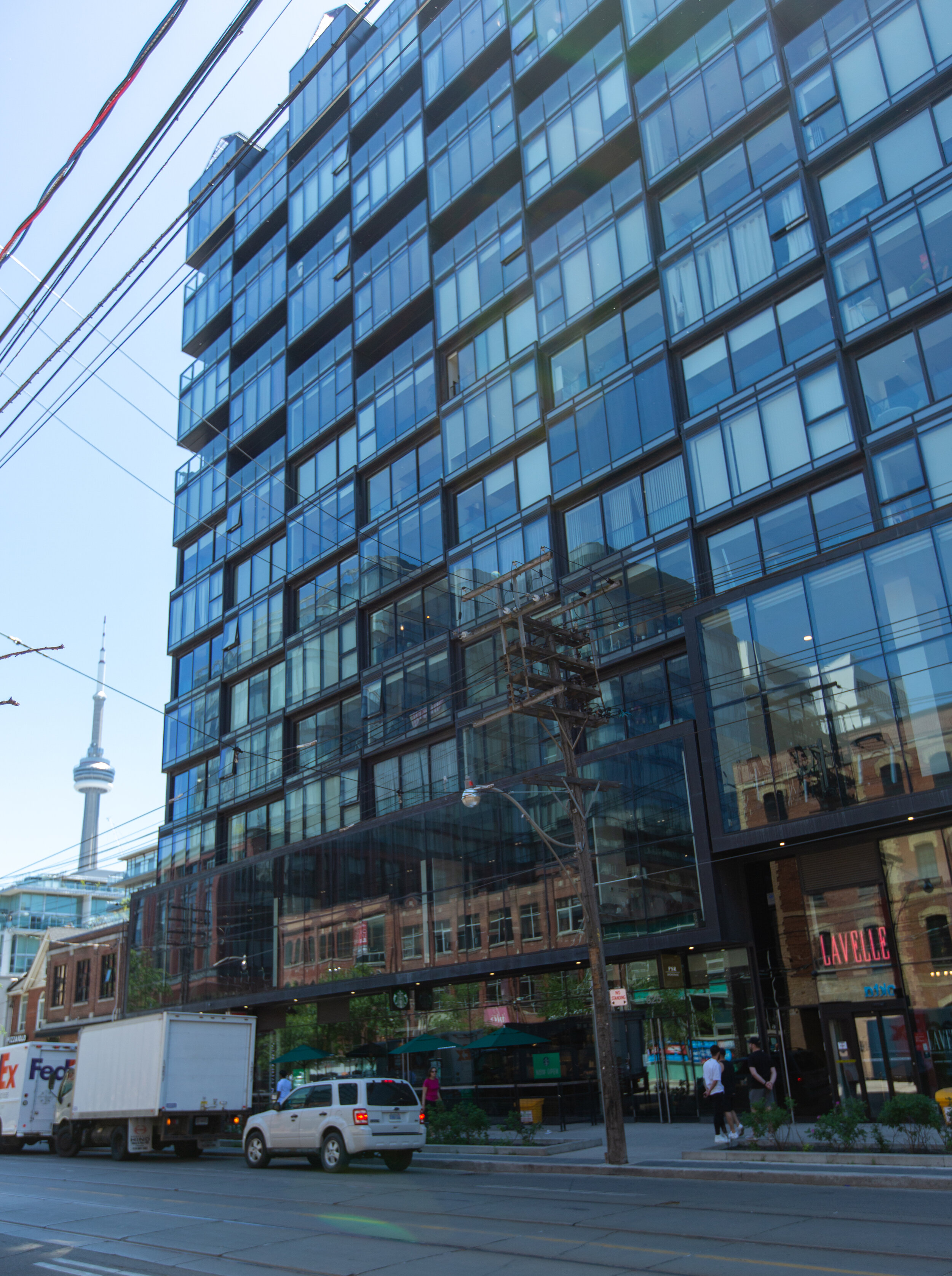

OVERVIEW
This two tower 16 storey complex features upscale finishes, uniquely detailed architecturally designed cladding and an exquisite roof top restaurant and swimming pool overlooking downtown Toronto’s skyline.
Unique Characteristics
Thompson Residence incorporates residential condo units, restaurants, office/commercial spaces and a commercial underground parking garage. The unique black cladding details and rooftop restaurant/pool make this project a stand out in the hip King Street West area of Toronto.
KEY DATA:
Location: 621 King Street West, Toronto
Project Type: High Rise Condominuim
Client: Freed Developments
Architect: Saucier + Perrotte Architects, ZAS Architects
Project Size: 500,000 sf
Levels above grade: 16
Levels below grade: 5
Estimated Start Date: January 2011
Estimated End Date: August 2014
